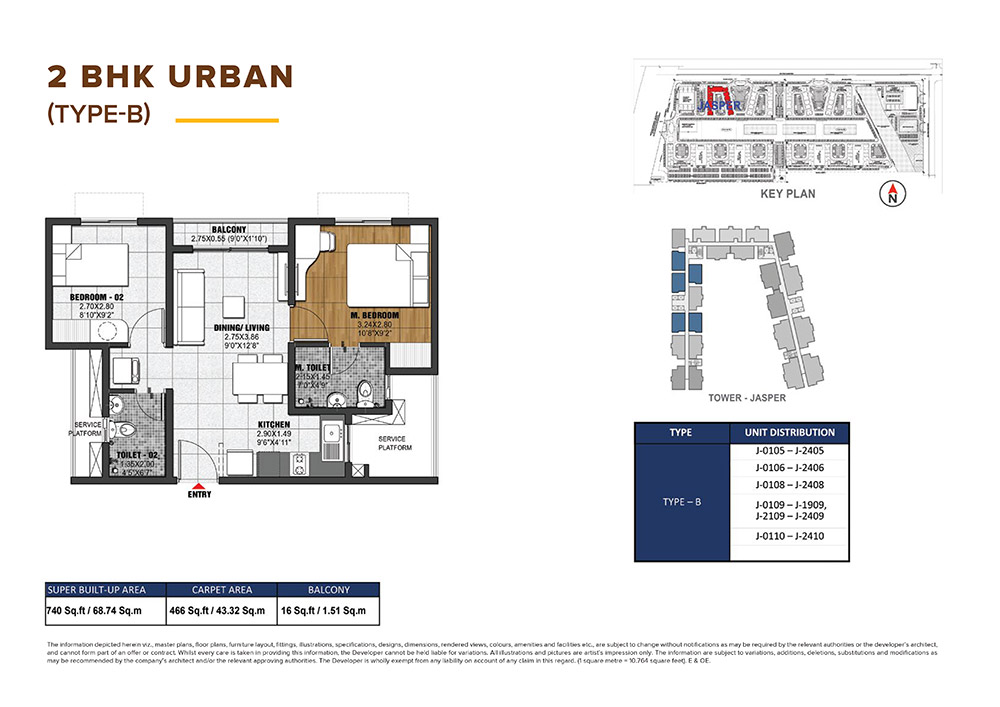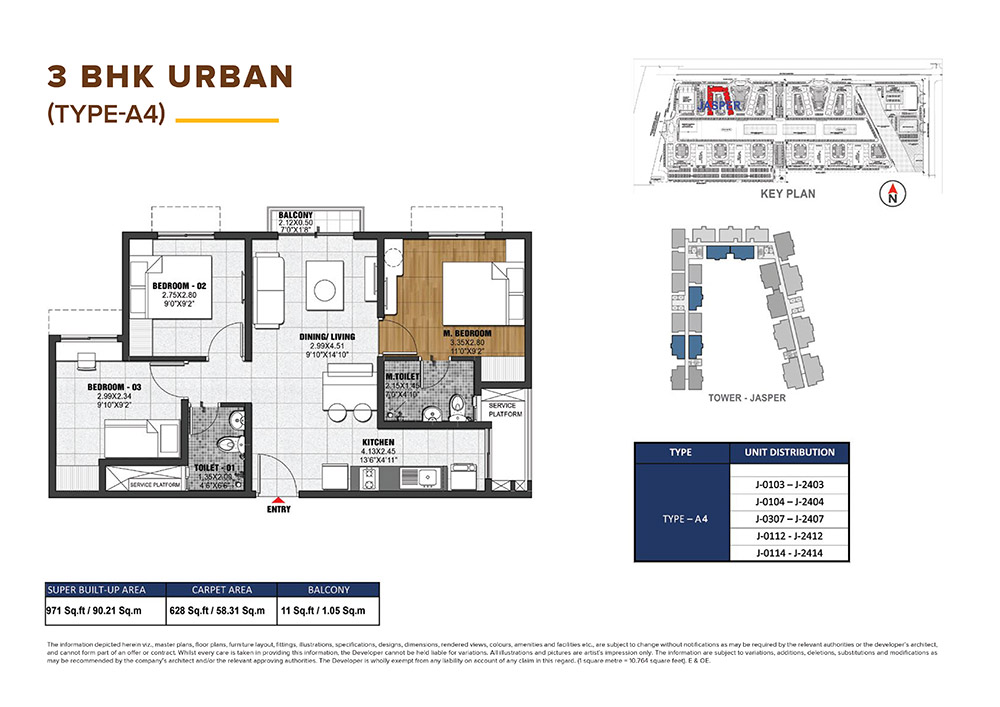Brigade El Dorado Floor Plan
About Floor Plan
Brigade El Dorado is a sprawling project developed by the Brigade Group. It has luxurious two and three-bedroom apartments of different sizes. The two-bedroom units are sized at 740 sq ft, 795 sq ft, 799 sq ft, and 938 sq ft. The three-bedroom units are sized at 971 sq ft, 1043 sq ft, 1561 sq ft, and 1068 sq ft.
Jasper
Urban Type-B (2-bedroom apartment with a super built-up area of 740 sq ft) The unit opens into a living and dining area. There is an attached balcony with an open-plan kitchen to the right of the entry. To the right are the master bedroom and attached bathroom. To the left are the second bedroom and bathroom.
Urban Type-Ba (2-bedroom apartment with a super built-up area of 740 sq ft) The unit opens into a living and dining area. There is an attached balcony with an open-plan kitchen to the right of the entry. To the right are the master bedroom and attached bathroom. To the left are the second bedroom and bathroom.
Grand Type-B2 (2-bedroom apartment with a super built-up area of 938 sq ft) The unit opens into a living and dining area. There is an attached balcony with an open-plan kitchen to the right of the entry. To the right are the master bedroom and attached bathroom. To the left are the second bedroom and bathroom.
Urban Type-A4 (3-bedroom apartment with a super built-up area of 971 sq ft) The unit opens into a living and dining area and an attached balcony. The open-plan kitchen is to the right. The master bedroom and bathroom are also to the right. To the left of the unit are two bedrooms and a bathroom.
Urban Type-A4a (3-bedroom apartment with a super built-up area of 971 sq ft) The unit opens into a living and dining area and an attached balcony. The open-plan kitchen is to the right. The master bedroom and bathroom are also to the right. To the left of the unit are two bedrooms and a bathroom.
Comfort Type-A3 (3-bedroom apartment with a super built-up area of 1401 sq ft) The unit opens into a living and dining area and an attached balcony. The kitchen is to the left. The master bedroom and bathroom are also to the left. To the right of the unit are two bedrooms and a bathroom.
Comfort Type-A3a (3-bedroom apartment with a super built-up area of 1401 sq ft) The unit opens into a living and dining area and an attached balcony. The kitchen is to the left. The master bedroom and bathroom are also to the left. To the right of the unit are two bedrooms and a bathroom.
Grand Type-C (3-bedroom apartment with a super built-up area of 1561 sq ft) The unit opens into a living and dining area and an attached balcony. The master bedroom with bathroom and second bedroom with bathroom is to the right. To the left are the kitchen, third bedroom, and bathroom.
Comfort Type-Ca (3-bedroom apartment with a super built-up area of 1561 sq ft) The unit opens into a living and dining area. There is an attached balcony. The master bedroom with bathroom and second bedroom with bathroom is to the right. To the left are the kitchen, third bedroom, and bathroom.
Gallium
Type B – (2-bedroom apartment with a super built-up area of 795 sq ft) The unit opens into the living-dining area and has an attached balcony. The kitchen is on the right of the apartment. The master bedroom and master bathroom are on the right. The second bedroom and common bathroom are to the left.
Type B1 – (2-bedroom apartment with a super built-up area of 799 sq ft) The unit opens into the living-dining area and has an attached balcony. The kitchen is opposite the entry. The master bedroom and master bathroom are on the right. The second bedroom and common bathroom are to the left.
Type A – (3-bedroom apartment with a super built-up area of 1403 sq ft) The unit opens into the living-dining area and has an attached balcony. The kitchen, master bedroom, and bathroom are to the right. Two other bedrooms and a common bathroom are to the left.
Type A1 – (3-bedroom apartment with a super built-up area of 1403 sq ft) The unit opens into the living-dining area and has an attached balcony. The kitchen, master bedroom, and bathroom are to the right of the unit. The second and third bedrooms and common bathroom are to the left.
Type A2 – (3-bedroom apartment with a super built-up area of 1068 sq ft) The unit opens into the living-dining area and has an attached balcony. The kitchen is opposite the entry. The master bedroom and master bathroom are on the right. The second bedroom, third bedroom, and common bathroom are to the left.
Helio
Type B – (2-bedroom apartment with a super built-up area of 795 sq ft) The unit opens into the living-dining area. It has an attached balcony. The kitchen, master bedroom, and master bathroom are to the right. The second bedroom and bathroom are to the left.
Type B1 – (2-bedroom apartment with a super built-up area of 799 sq ft) The unit opens into the living-dining area. It has an attached balcony. The kitchen is opposite the entry. The master bedroom and master bathroom are to the right of the apartment. The second bedroom and bathroom are to the left.
Type A – (3-bedroom apartment with a super built-up area of 1403 sq ft) The unit opens into the living-dining area. It has an attached balcony. The kitchen is on the right of the unit. The master bedroom and master bathroom are also on the right of the unit. The second bedroom, third bedroom, and common bathroom are to the left.
Type A1 – (3-bedroom apartment with a super built-up area of 1403 sq ft) The unit opens into the living-dining area. It has an attached balcony. The kitchen is on the right of the unit. The master bedroom and master bathroom are to the right of the apartment. The second bedroom, third bedroom, and common bathroom are to the left.
Type A2 – (3-bedroom apartment with a super built-up area of 1068 sq ft) The unit opens into the living-dining area. It has an attached balcony. The kitchen is opposite the entry. The master bedroom and master bathroom are to the right of the apartment. The second bedroom, third bedroom, and common bathroom are to the left.

